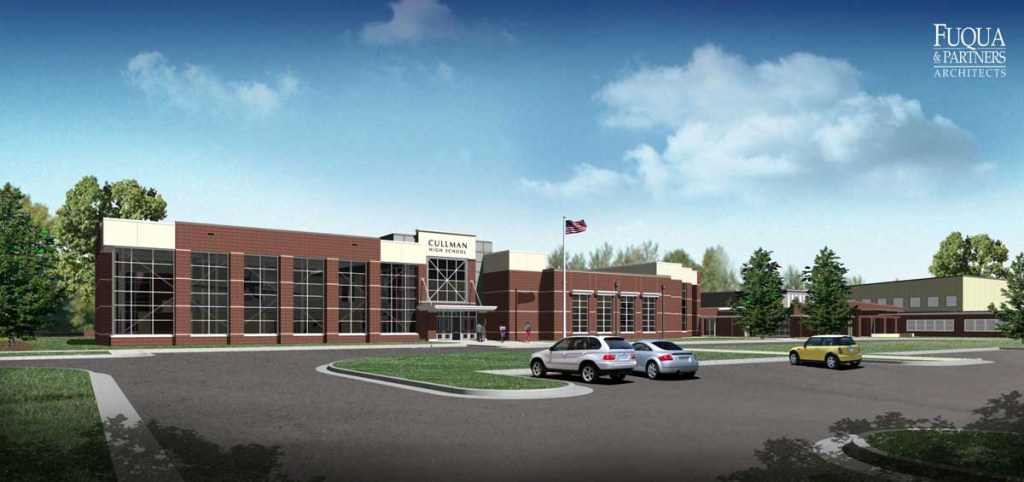Developing: New, modern campus design unveiled for Cullman High School
Published 3:04 pm Wednesday, March 21, 2012

- The new entrance for the proposed renovation of Cullman High School. Courtesy of Fuqua Architects.
The upcoming renovation to Cullman High School is looking more like reconstructive surgery, as opposed to a simple facelift—and officials say that is, mostly, a great thing.
With a new media center, two-story classroom wing, administrative space and a lecture hall on the way, passerbys on 13th Street NE may need a sign to recognize the main facade of CHS within the next few years.
The Cullman City Schools board has been working over the past several months to develop a comprehensive plan to update the high school campus, and the preliminary architectural plans were introduced at a Tuesday night meeting.
Rodney Steger and John Fuqua, with Fuqua Architects, say the current plan calls for the demolition of the A and B classroom buildings, as well as the library, to construct a large L-shaped building in its place. The move would drastically increase square footage, razing approximately 53,000-square-feet of usable space and replacing it with 86,000-square feet.
“Dealing with the layout of the campus, it is very unique, because its made up of a lot of buildings,” Steger said. “We’ll probably consolidate functions into more single buildings, so the challenge is to make use of the space there. Fifty years have passed since some of these were built, and a lot of time has changed since then.”
Check back at CullmanTimes.com, or in the Thursday edition of The Times, for more.





