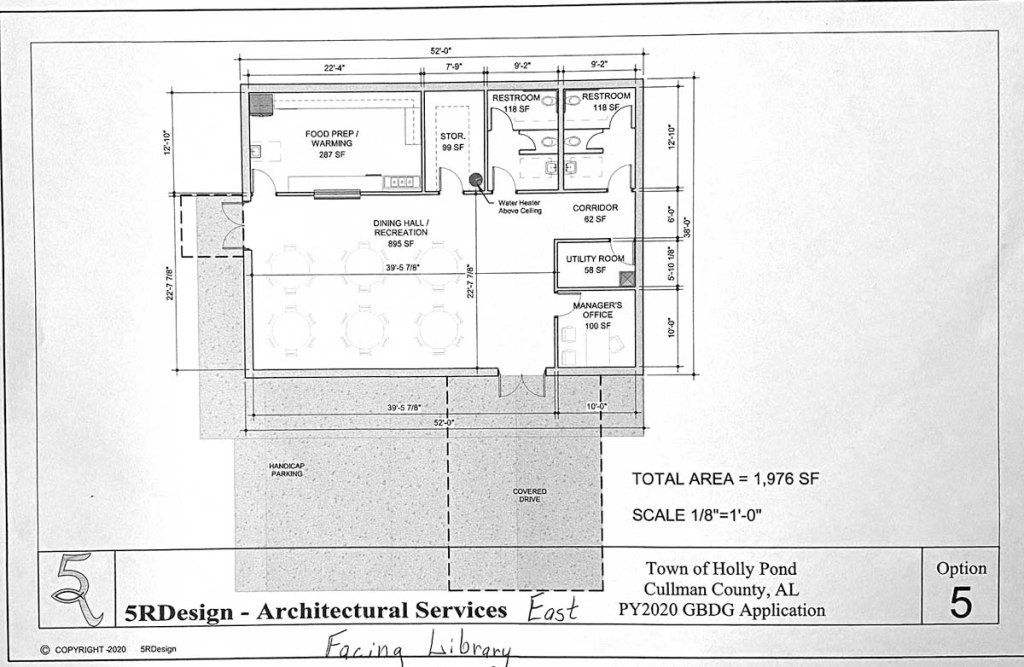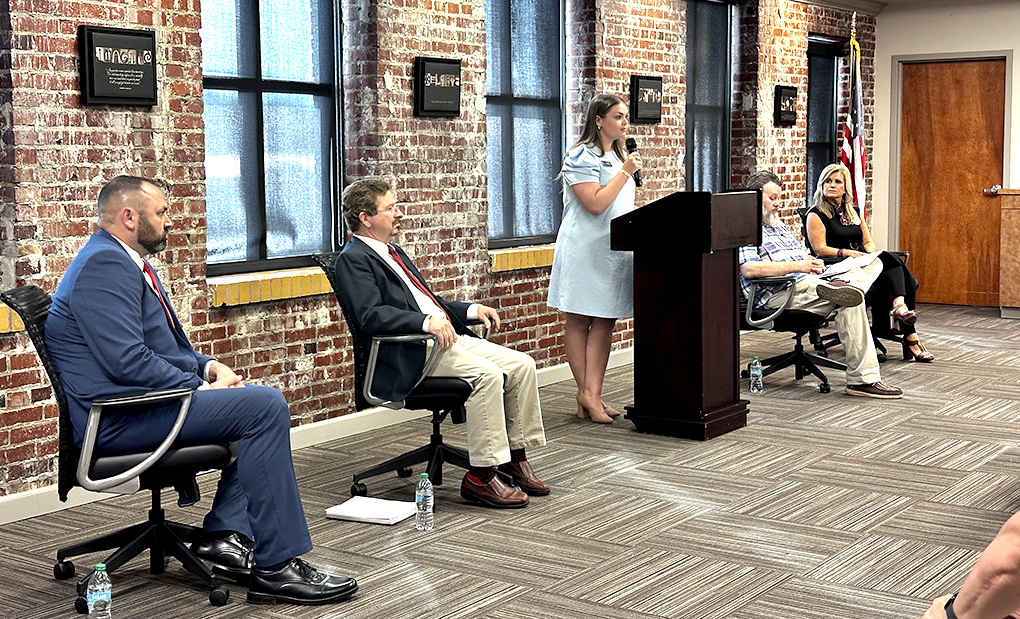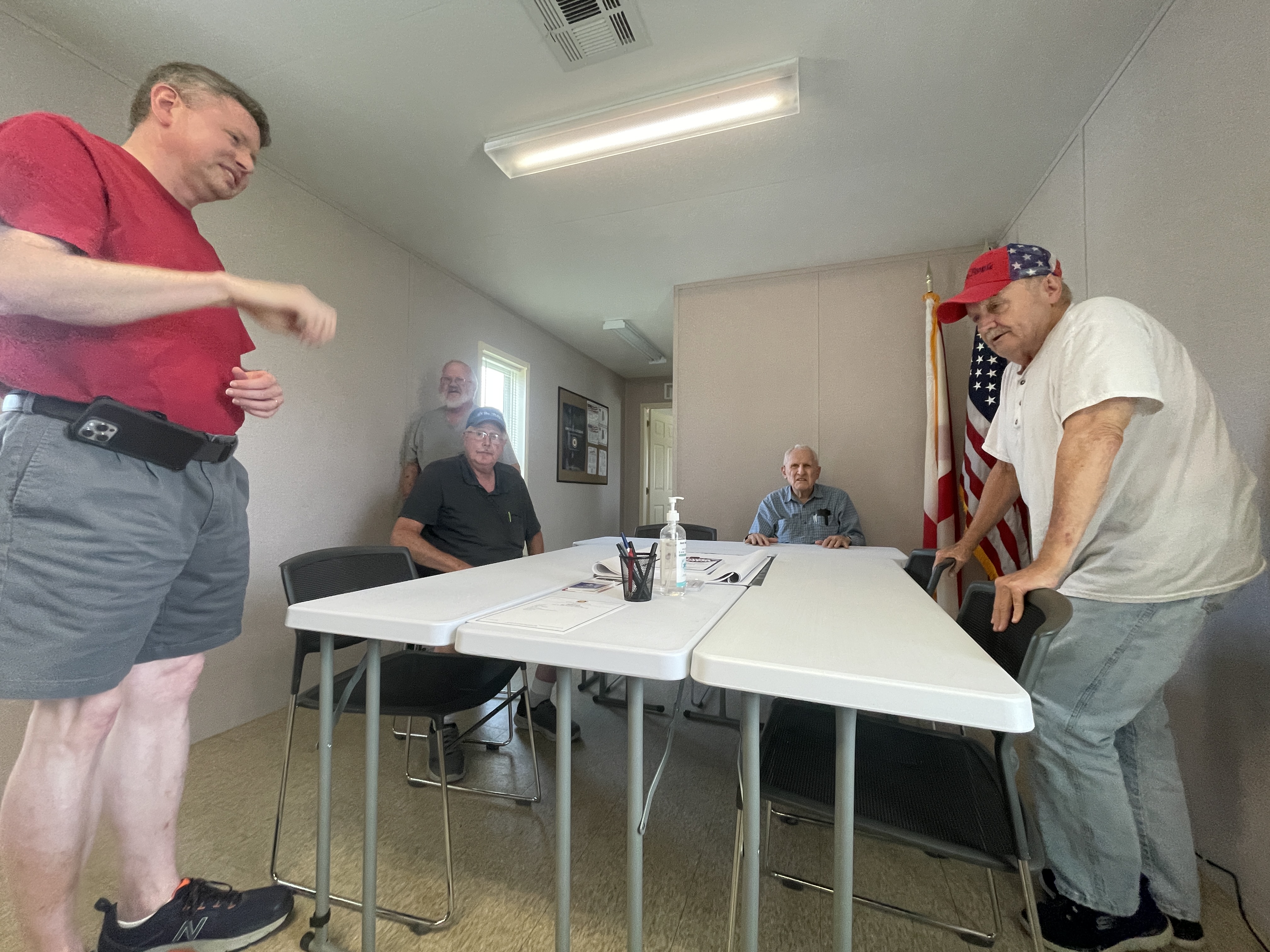Holly Pond approves new senior center design
Published 5:52 pm Tuesday, April 6, 2021

- Holly Pond senior center
HOLLY POND — The Holly Pond Town Council approved a final design plan for its new senior center during Monday night’s meeting.
The plan, drawn by 5R Design, is for a 1,976-square feet center that will be built on Lions Park Road across from the town’s Guy Hunt Library.
The center will feature an 895-square feet dining hall and recreation area, which should be big enough for seniors to host their regular events and could also be used for special events like bringing in a musical guest, Mayor Carla Hart said.
The senior center will also have two restrooms, a 99-square feet storage area, a utility room and an office for the manager. The east entrance, which will be the main entrance facing the library, will feature an awning over the driveway and door to protect visitors from the elements.
After a discussion during Monday’s meeting, there was one change that the council wanted to make to the plan that was produced by 5R Design — the addition of another exterior door on the north side of the building.
Councilman Charles Holcomb said he would like to see the extra door for another fire exit, and it could also serve as a jumping-off point for any expansions of the senior facility that could happen in the future.
As part of the plan, the town had the option of a full brick exterior that would match the library or a half brick, half metal exterior that would save some costs, and the council elected to go for the full brick exterior.
The council also opted to pave part of the parking area to make sure any town residents who may have difficulties with moving around would have an easier time getting in and out of the building.
“I think that’s really important, considering who’s going to be using it,” said Councilman Ricky Carr.
The cost for the brick exterior will add around $25,000 to the project cost, and the paving will likely be somewhere around $18,000 to $24,000, Hart said.
The plan for the center also includes a 287-square feet food prep and warming area in which small appliances can be plugged in to heat food or keep it warm.
The council discussed a full kitchen for the senior center with 5R Design’s Bart Rye during a special council meeting in February, who told the council members that a full kitchen would bring in a lot more costs to follow fire and health codes, such as equipment like a hood over the stove, a fire suppression system and different materials for the walls.
Hart said Monday that installing a kitchen that was up to fire codes would add around $99,000 in extra costs to the project.
While coming up with the plans for the center, the council has had to deal with the rising costs of construction when deciding what can be included in the new facility.
Before the meeting in February, the council looked at plans for Fairview’s 3,000 square feet senior center that was built a few years ago as an example, but Rye told them that building a center like that is much more expensive than it was seven years ago.
He said Fairview’s center cost around $310,000 when it was built but the price of materials had increased by around 25 percent in 2020 and have continued to go up into 2021. At today’s prices, Fairview’s senior center would cost somewhere around $465,000, Rye said.
The town received a $250,000 Community Development Block Grant from the state to build the senior center, which required an 80/20 match — or $50,000 — from the town.
The building is projected to cost more than $300,000, and the town will also have to cover all of the additional costs above the $50,000 match, Hart said.
Before the meeting, Hart calculated the costs for the town to be around $160,000, but that number will go up after the council decided on the full brick exterior, paved parking area and extra door, she said.
Now that the council has approved the final design for the center, firmer construction cost estimates should be available in the near future, she said.





